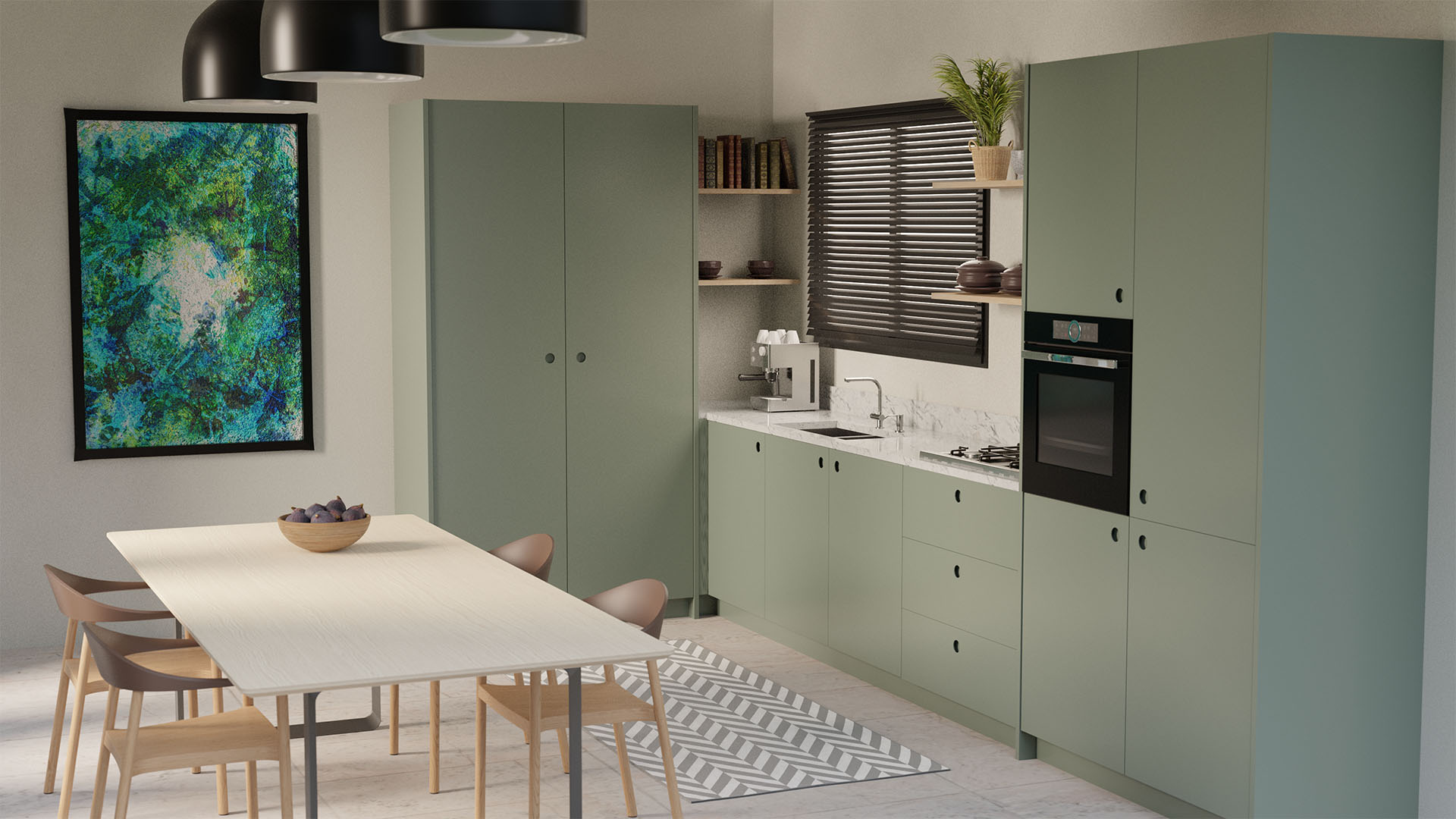The joy of designing your dream kitchen without compromise.
Not sure what you need? Why not design your perfect kitchen with our kitchen planner, where you can drag and drop cabinetry, appliances and worktops to create your dream kitchen. Alternatively, you can browse our full product range on a unit-by-unit basis to bring your kitchen to life.
